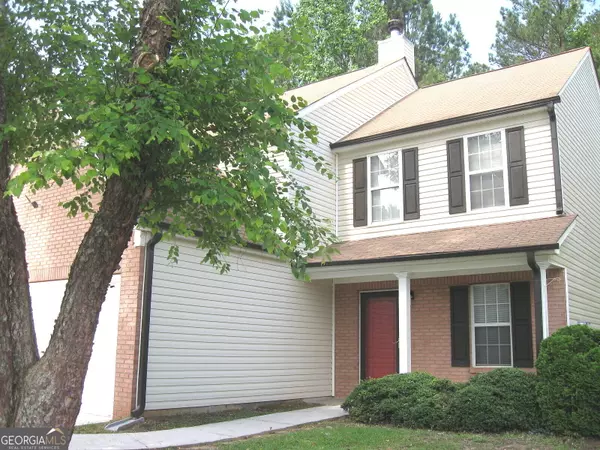$250,000
$244,900
2.1%For more information regarding the value of a property, please contact us for a free consultation.
4383 Chestnut Lake AVE Lithonia, GA 30038
3 Beds
2.5 Baths
1,684 SqFt
Key Details
Sold Price $250,000
Property Type Single Family Home
Sub Type Single Family Residence
Listing Status Sold
Purchase Type For Sale
Square Footage 1,684 sqft
Price per Sqft $148
Subdivision Chestnut Lake Phase -1
MLS Listing ID 10529886
Sold Date 07/31/25
Style Brick/Frame,Traditional
Bedrooms 3
Full Baths 2
Half Baths 1
HOA Fees $200
HOA Y/N Yes
Year Built 2000
Annual Tax Amount $4,424
Tax Year 23
Lot Size 4,356 Sqft
Acres 0.1
Lot Dimensions 4356
Property Sub-Type Single Family Residence
Source Georgia MLS 2
Property Description
This one is Move In Ready!! All New Interior & Exterior Paint, New Stainless Appliances, New Flooring throughout...Laminate, Stone & Carpet, New Light fixtures, New Faucet Fixtures too much to list! very Nice Home!! *** Buyers Loan Got denied. Back on Market! Their loss ...Your Gain.
Location
State GA
County Dekalb
Rooms
Basement None
Dining Room Dining Rm/Living Rm Combo
Interior
Interior Features Double Vanity, Separate Shower, Tray Ceiling(s), Vaulted Ceiling(s), Walk-In Closet(s)
Heating Central, Forced Air
Cooling Ceiling Fan(s), Central Air
Flooring Carpet, Laminate, Stone
Fireplaces Number 1
Fireplaces Type Factory Built, Family Room, Gas Starter
Fireplace Yes
Appliance Dishwasher, Disposal, Gas Water Heater, Ice Maker, Microwave, Range, Refrigerator
Laundry Laundry Closet
Exterior
Parking Features Garage, Attached, Garage Door Opener
Community Features Street Lights
Utilities Available Cable Available, Electricity Available, Natural Gas Available, Sewer Connected, Underground Utilities
View Y/N No
Roof Type Composition
Garage Yes
Private Pool No
Building
Lot Description Level
Faces Use GPS
Foundation Slab
Sewer Public Sewer
Water Public
Structure Type Brick,Vinyl Siding
New Construction No
Schools
Elementary Schools Murphy Candler
Middle Schools Salem
High Schools Martin Luther King Jr
Others
HOA Fee Include Management Fee,Other
Tax ID 11 249 01 035
Acceptable Financing Cash, Conventional, FHA, VA Loan
Listing Terms Cash, Conventional, FHA, VA Loan
Special Listing Condition Updated/Remodeled
Read Less
Want to know what your home might be worth? Contact us for a FREE valuation!

Our team is ready to help you sell your home for the highest possible price ASAP

© 2025 Georgia Multiple Listing Service. All Rights Reserved.





