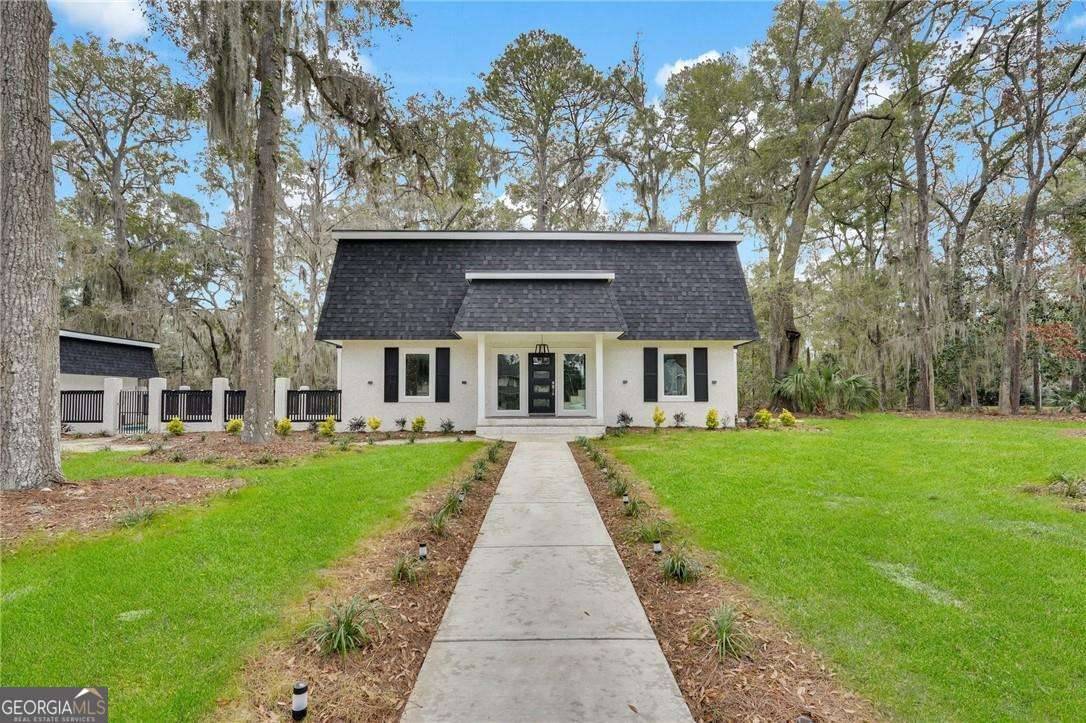$685,000
$725,000
5.5%For more information regarding the value of a property, please contact us for a free consultation.
619 Wau Bun DR Savannah, GA 31419
3 Beds
2.5 Baths
2,520 SqFt
Key Details
Sold Price $685,000
Property Type Single Family Home
Sub Type Loft,Single Family Residence
Listing Status Sold
Purchase Type For Sale
Square Footage 2,520 sqft
Price per Sqft $271
Subdivision Rose Dhu
MLS Listing ID 10475696
Sold Date 05/05/25
Style European
Bedrooms 3
Full Baths 2
Half Baths 1
HOA Y/N No
Year Built 1978
Annual Tax Amount $5,281
Tax Year 2024
Lot Size 0.810 Acres
Acres 0.81
Lot Dimensions 35283.6
Property Sub-Type Loft,Single Family Residence
Source Georgia MLS 2
Property Description
Beautiful, Modern Renovation Of This European Mansard Roof Home On .80 Of An Acre! Bells & Whistles Throughout. True 2 Story Entry Foyer With Exposed Staircase, Powder Room, Huge Great Room With High Ceiling, App Controlled Fireplace & Lighted Niches, Dining Room & Living Room With Private Patio, Kitchen With Granite Tops, Stainless Appliances, Modern Sink & Tons Of Lighting, Laundry Room & Walk In Pantry With Built Ins. Upstairs Features A spacious Loft, 2 Large Spare Bedrooms / Both With Private Balconies And A Beautiful Hall Bath With Floating Vanity, Lighted Mirror, Custom Tile Enclosure And Tons Of Storage. Double Doors Open Into An Elegant Main Suite With Large Walk In Closet, Private Balcony And Amazing Spa Bath Featuring A Fireplace, Floating Vanity, Lighted Mirror, Free Standing Tub, Towel Warmer, Touch Free Smart Toilet / Bidet With Heated Seat & Blow Dry And Huge Shower With 2 Sets of Shower Heads And A Seat the Entire Length Of The Shower. Pool, Cool Deck & 3 Car Garage!
Location
State GA
County Chatham
Rooms
Basement None
Dining Room Dining Rm/Living Rm Combo
Interior
Interior Features Double Vanity, High Ceilings, Other, Separate Shower, Split Foyer, Tile Bath, Entrance Foyer, Walk-In Closet(s)
Heating Central, Electric
Cooling Ceiling Fan(s), Central Air, Electric
Flooring Hardwood, Tile
Fireplaces Number 1
Fireplaces Type Factory Built, Other
Fireplace Yes
Appliance Cooktop, Dishwasher, Electric Water Heater, Microwave, Oven/Range (Combo), Stainless Steel Appliance(s)
Laundry Common Area
Exterior
Exterior Feature Balcony
Parking Features Attached, Garage Door Opener
Garage Spaces 3.0
Pool In Ground
Community Features Street Lights
Utilities Available Cable Available, Underground Utilities
View Y/N No
Roof Type Composition
Total Parking Spaces 3
Garage Yes
Private Pool Yes
Building
Lot Description Corner Lot, Level
Faces White Bluff Road turns into Coffee Bluff Road. Right before Coffee Bluff Plantation take a left on Rose Dhu Road. Take Rose Dhu Road to right on Wau Bun Drive. Last house on the right. House actually faces
Foundation Slab
Sewer Septic Tank
Water Public
Structure Type Concrete,Stucco
New Construction No
Schools
Elementary Schools Windsor Forest
Middle Schools Southwest
High Schools Windsor Forest
Others
HOA Fee Include None
Tax ID 20682 02016
Acceptable Financing 1031 Exchange, Cash, Conventional, VA Loan
Listing Terms 1031 Exchange, Cash, Conventional, VA Loan
Special Listing Condition Updated/Remodeled
Read Less
Want to know what your home might be worth? Contact us for a FREE valuation!

Our team is ready to help you sell your home for the highest possible price ASAP

© 2025 Georgia Multiple Listing Service. All Rights Reserved.





