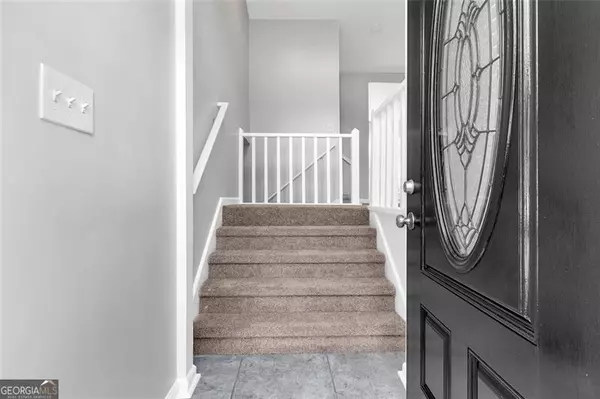Bought with Jennifer Vuthy • Keller Williams Realty
$340,000
$349,900
2.8%For more information regarding the value of a property, please contact us for a free consultation.
4056 BRANTLEY DR Austell, GA 30106
3 Beds
2.5 Baths
3,350 SqFt
Key Details
Sold Price $340,000
Property Type Single Family Home
Sub Type Single Family Residence
Listing Status Sold
Purchase Type For Sale
Square Footage 3,350 sqft
Price per Sqft $101
Subdivision Concord Station
MLS Listing ID 10393788
Sold Date 12/02/24
Style Other
Bedrooms 3
Full Baths 2
Half Baths 1
Construction Status Resale
HOA Y/N No
Year Built 1989
Annual Tax Amount $4,084
Tax Year 2023
Lot Size 0.454 Acres
Property Description
Welcome to 4056 Brantley Dr, a beautifully updated 3-bedroom, 3-bathroom home in Austell, GA. This spacious multi-level home has been refreshed with new carpet, fresh paint, and modern finishes throughout. The kitchen is a chef's delight, featuring brand-new stainless steel appliances, sleek granite countertops, and plenty of room for meal prep. The main level boasts an expansive living room filled with natural light, perfect for relaxing or entertaining, along with a formal dining area that opens to a large deck overlooking the backyard-ideal for outdoor gatherings. On the lower level, you'll find a versatile family room and a separate recreation room, providing ample space for a media room, home office, or gym. The primary suite offers a true retreat with a walk-in closet and an en-suite bath featuring a separate shower and soaking tub. Located near shopping, dining, and entertainment, with easy access to major highways, this home combines modern upgrades with convenience and comfort, making it move-in ready!
Location
State GA
County Cobb
Rooms
Basement Partial, Finished
Interior
Interior Features Split Foyer, Soaking Tub, Other, Separate Shower
Heating Central
Cooling Central Air, Ceiling Fan(s)
Flooring Carpet, Other, Tile
Fireplaces Number 1
Fireplaces Type Factory Built, Family Room, Basement
Exterior
Exterior Feature Other
Parking Features Attached, Garage, Off Street
Garage Spaces 2.0
Community Features None
Utilities Available Cable Available, Electricity Available, Natural Gas Available, Sewer Available
View Seasonal View
Roof Type Composition
Building
Story Two
Sewer Public Sewer
Level or Stories Two
Structure Type Other
Construction Status Resale
Schools
Elementary Schools Russell
Middle Schools Floyd
High Schools South Cobb
Others
Acceptable Financing Cash, Conventional, VA Loan
Listing Terms Cash, Conventional, VA Loan
Financing Conventional
Special Listing Condition Investor Owned
Read Less
Want to know what your home might be worth? Contact us for a FREE valuation!

Our team is ready to help you sell your home for the highest possible price ASAP

© 2024 Georgia Multiple Listing Service. All Rights Reserved.






