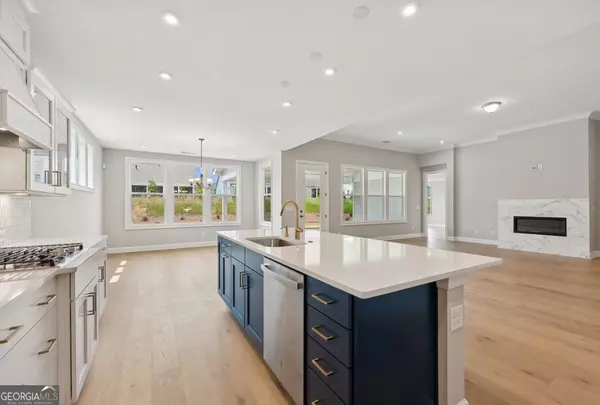Bought with Joe Hawkins • Engel & V?lkers Atlanta
$739,990
$739,900
For more information regarding the value of a property, please contact us for a free consultation.
408 Salton WAY Hoschton, GA 30548
3 Beds
3.5 Baths
2,592 SqFt
Key Details
Sold Price $739,990
Property Type Single Family Home
Sub Type Single Family Residence
Listing Status Sold
Purchase Type For Sale
Square Footage 2,592 sqft
Price per Sqft $285
Subdivision Cresswind At Twin Lakes
MLS Listing ID 10343147
Sold Date 11/26/24
Style Traditional
Bedrooms 3
Full Baths 3
Half Baths 1
Construction Status New Construction
HOA Fees $3,228
HOA Y/N Yes
Year Built 2024
Tax Year 2023
Lot Size 8,276 Sqft
Property Description
**MOVE IN READY POPLAR MODEL**Open floorplan with 3 Bedroom, a Den, 3 full and 1 half Bath, and a 2-Car Garage plus a golf cart garage. The central Island Kitchen features ample cabinet and countertop space and a walk-in pantry. It is designed with quartz countertops, cabinet crown moulding, under-cabinet lighting, and a stainless steel single-bowl under-mount sink. Beyond the Kitchen, the Great Room has a Fireplace and leads out onto the Lanai. The Owner's Suite is complete with tray ceilings, separate vanities, and an expansive walk-in closet. Active Adult Community 55+ This stunning home offers a spacious open-living floorplan with a front porch, 3 Bedroom, Den, 3 Bath, Unfinished Bonus Room, 8ft doors throughout, 2-Car Garage, and a Golf Cart Garage. The central Island Kitchen features ample cabinet and countertop space and a walk-in pantry. It is designed with quartz countertops, cabinet crown moulding, under-cabinet lighting, and a stainless steel single-bowl under-mount sink. Beyond the Kitchen, the Great Room has a Fireplace and leads out onto the Covered Porch. The Owner's Suite is complete with tray ceilings, separate vanities, and an expansive walk-in closet. Cresswind Georgia residents enjoy access to a resident-exclusive clubhouse that features a SmartFit Training Center with cardio, weights and EGYM Smart Circuit Training, indoor pool with lap lanes, arts and crafts room, social ballroom and more. Outdoor amenities include Pickleball and Tennis courts, walking trails, a resort-style pool and event lawn with band shell. The full-time Lifestyle Director keeps the social and event calendar full of activities designed for the 55 Plus lifestyle.
Location
State GA
County Jackson
Rooms
Basement None
Main Level Bedrooms 3
Interior
Interior Features High Ceilings, Master On Main Level, Tray Ceiling(s), Walk-In Closet(s)
Heating Central
Cooling Central Air
Flooring Laminate
Fireplaces Number 1
Exterior
Parking Features Attached, Garage, Garage Door Opener
Community Features Clubhouse, Fitness Center, Gated, Lake, Pool, Retirement Community, Sidewalks, Street Lights, Tennis Court(s)
Utilities Available Cable Available, Electricity Available, High Speed Internet, Natural Gas Available, Phone Available, Sewer Available, Underground Utilities, Water Available
Roof Type Other
Building
Story Two
Foundation Slab
Sewer Public Sewer
Level or Stories Two
Construction Status New Construction
Schools
Elementary Schools West Jackson
Middle Schools West Jackson
High Schools Jackson County
Others
Acceptable Financing Cash, Conventional, FHA, VA Loan
Listing Terms Cash, Conventional, FHA, VA Loan
Financing Cash
Read Less
Want to know what your home might be worth? Contact us for a FREE valuation!

Our team is ready to help you sell your home for the highest possible price ASAP

© 2024 Georgia Multiple Listing Service. All Rights Reserved.






