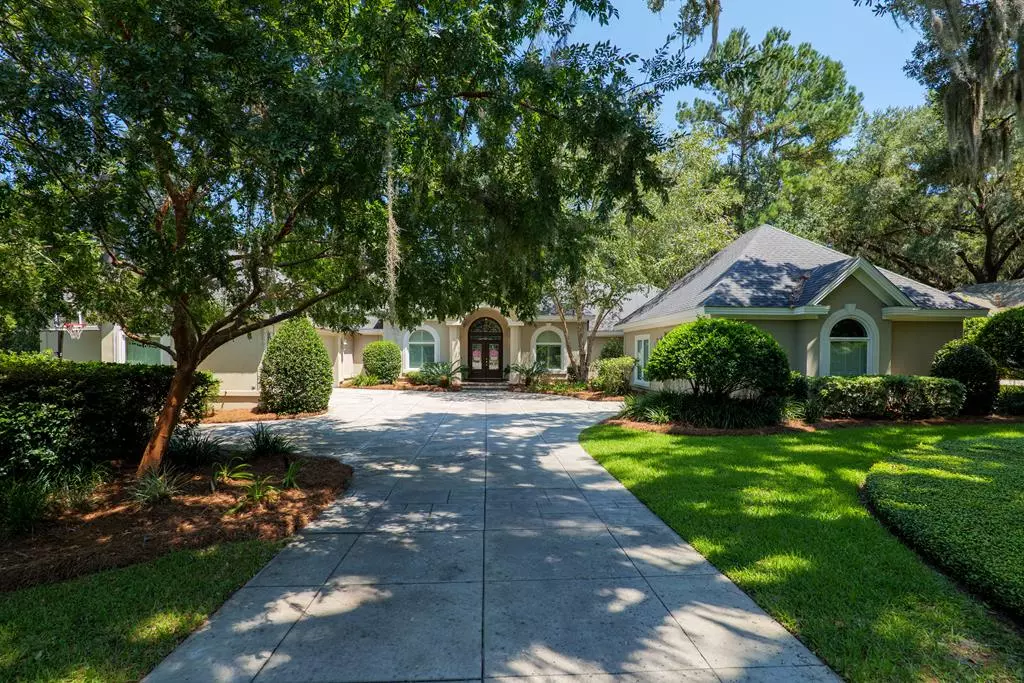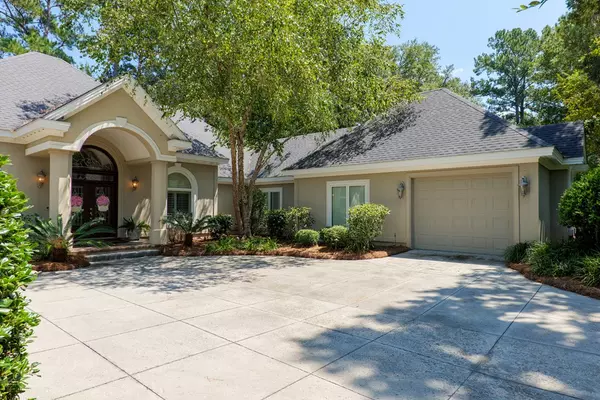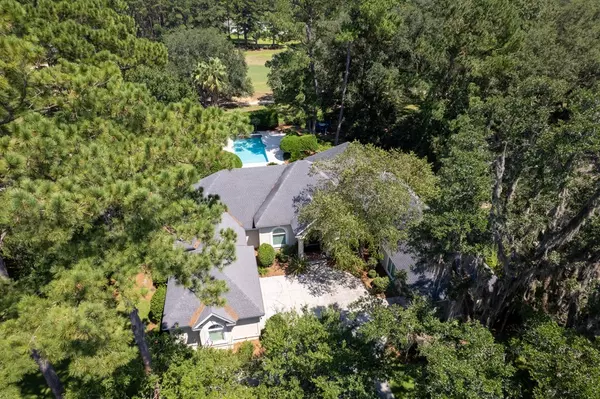Bought with Madison Hewett • Southern Classic Realtors
$755,000
$765,000
1.3%For more information regarding the value of a property, please contact us for a free consultation.
4827 Oak Arbor Drive Valdosta, GA 31602
4 Beds
3 Baths
4,245 SqFt
Key Details
Sold Price $755,000
Property Type Single Family Home
Sub Type House
Listing Status Sold
Purchase Type For Sale
Square Footage 4,245 sqft
Price per Sqft $177
Subdivision Stone Creek
MLS Listing ID 142550
Sold Date 11/22/24
Bedrooms 4
Full Baths 3
HOA Fees $90/ann
HOA Y/N Yes
Year Built 2001
Annual Tax Amount $6,088
Tax Year 2023
Lot Size 0.910 Acres
Acres 0.91
Property Description
Welcome to 4827 Oak Arbor Drive, a stunning residence nestled in the prestigious Stone Creek golf community of Valdosta. This elegant and expansive 4,245 square foot home offers the perfect blend of luxury, comfort, and breathtaking views! Featuring 4 spacious bedrooms and 3 beautifully appointed bathrooms, this home is designed for both entertaining and everyday living. The grand entrance leads to a light-filled living area, where high ceilings and large windows frame the picturesque views of the 9th hole of the Stone Creek Golf Course. The gourmet kitchen is a chef's dream, boasting high-end appliances, custom cabinetry, and an expansive island that opens to the dining and living areas. The bonus room offers endless possibilities – whether you envision a home office, game room, or home theater, this space can accommodate your every need! Step outside to your private oasis where a sparkling pool awaits. Surrounded by lush landscaping, this outdoor retreat is perfect for relaxing after a round of golf or hosting gatherings with friends and family. Located in the desirable Stone Creek community, this home provides access to top-notch amenities, including the golf course, clubhouse, community playground and pool, pickle ball courts, tennis courts and more. Don't miss your opportunity to own this exceptional property that offers a lifestyle of elegance and ease!
Location
State GA
Area 5-N Side Hwy 84 In Lowndes Co.
Zoning P-D
Interior
Interior Features Insulated, Wood Blinds/Shutters, Ceiling Fan(s)
Heating Central
Cooling Central Air
Flooring Hardwood, Tile
Appliance Water Softener Owned, Refrigerator, Microwave, Dishwasher, Surface Unit, Wall Oven
Exterior
Exterior Feature Sprinkler System, Fenced, Termite Bonded, Security System
Pool In Ground, Heated
Roof Type Shingle,Architectural
Porch Deck, Covered Patio, Rear
Building
Story One
Sewer Septic Tank
Water County
Others
Tax ID 0054B 169
Read Less
Want to know what your home might be worth? Contact us for a FREE valuation!

Our team is ready to help you sell your home for the highest possible price ASAP






