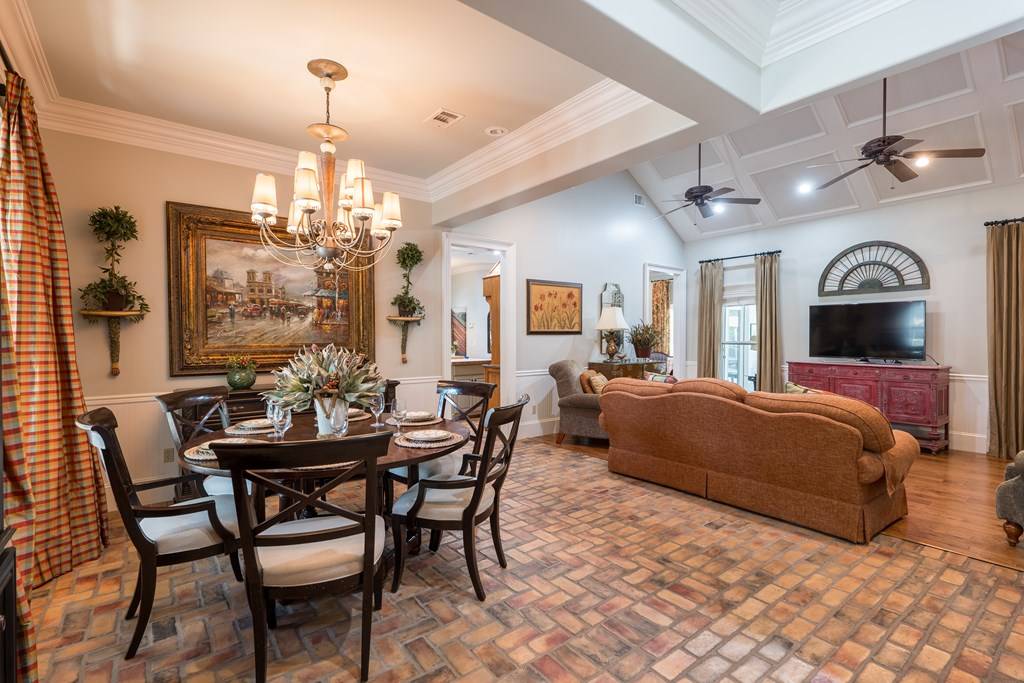Bought with Deidra Grant • COLDWELL BANKER PREMIER REAL E
$465,000
$475,000
2.1%For more information regarding the value of a property, please contact us for a free consultation.
4420 Triple Oak Drive Valdosta, GA 31602
4 Beds
3.5 Baths
2,833 SqFt
Key Details
Sold Price $465,000
Property Type Single Family Home
Sub Type House
Listing Status Sold
Purchase Type For Sale
Square Footage 2,833 sqft
Price per Sqft $164
Subdivision Stone Creek
MLS Listing ID 138359
Sold Date 06/26/24
Bedrooms 4
Full Baths 3
Half Baths 1
HOA Fees $70/mo
HOA Y/N Yes
Year Built 2004
Annual Tax Amount $3,112
Tax Year 2022
Lot Size 0.760 Acres
Acres 0.76
Property Sub-Type House
Property Description
Welcome to a wonderful opportunity in the prestigious Stone Creek gated golf course community. This exquisite property redefines comfort and style in a charming package. Step through the inviting 8' custom front door and feel the warmth of the brick paver and hardwood flooring that flows seamlessly throughout. With 10' ceilings and a vaulted living room ceiling, you'll enjoy a sense of spaciousness that welcomes you home. The kitchen, complete with stainless appliances, an island, breakfast nook, and a cozy keeping room, is a haven for culinary enthusiasts. A thoughtful layout includes a handicap accessible En-suite guest room, adding convenience and a touch of inclusivity. Open the doors to the sunroom, leading to a serene in-ground pool - your personal oasis for relaxation. Host gatherings on the generous patio, overlooking the sprawling private .76-acre lot. Privacy is assured with woods behind and an unbuildable easement on the side. Upstairs, you'll find bonus rooms, a half bath. Upgraded crown molding and trim that showcase the home's thoughtful design. The Jack and Jill guest bath adds practicality to comfort. Nestled on a quiet cul-de-sac, this unique home was originally built by a custom builder for himself. Even the matching storage building adds to the home's appeal. There is even a well for the irrigation system! Come explore this meticulously designed property for yourself!
Location
State GA
Area 5-N Side Hwy 84 In Lowndes Co.
Zoning P-D
Interior
Interior Features Blinds, Cable TV Available, Ceiling Fan(s), Garage Door Opener, Handicap Design
Heating Central, Electric
Cooling Central Air, Electric
Flooring Hardwood, Brick
Appliance Refrigerator, Electric Range, Dishwasher, Washer, Dryer
Exterior
Exterior Feature Irregular Lot Size, Sprinkler System, Fenced, Security System, Handicap Accessible, Workshop
Pool In Ground
Roof Type Architectural
Porch Open Patio, Rear
Building
Story Other-See Remarks
Sewer County
Water County
Others
Tax ID 0054D 145
Read Less
Want to know what your home might be worth? Contact us for a FREE valuation!

Our team is ready to help you sell your home for the highest possible price ASAP





