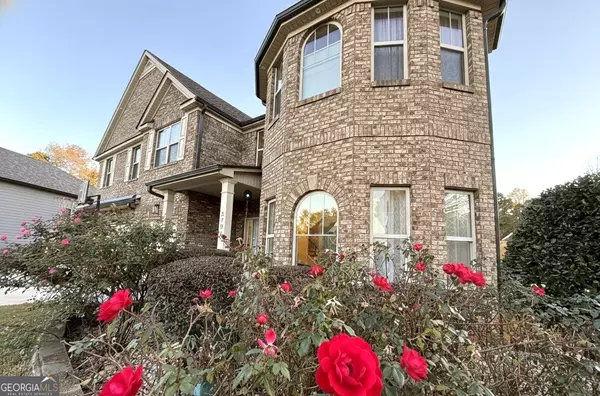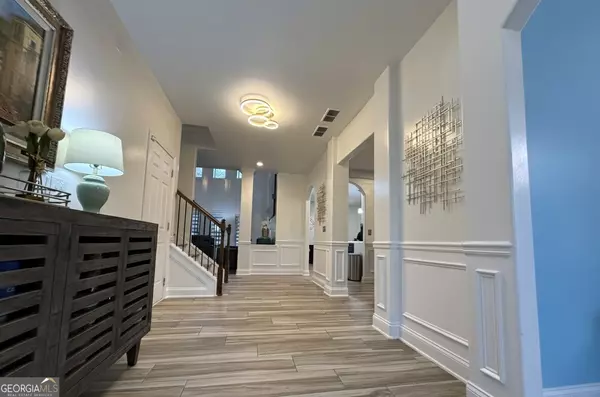
3701 Guinevere TRCE Douglasville, GA 30135
6 Beds
5.5 Baths
5,448 SqFt
UPDATED:
Key Details
Property Type Single Family Home
Sub Type Single Family Residence
Listing Status Active
Purchase Type For Sale
Square Footage 5,448 sqft
Price per Sqft $109
Subdivision Kings Bridge
MLS Listing ID 10637034
Style Brick Front
Bedrooms 6
Full Baths 5
Half Baths 1
HOA Y/N Yes
Year Built 2012
Annual Tax Amount $6,403
Tax Year 24
Lot Size 0.410 Acres
Acres 0.41
Lot Dimensions 17859.6
Property Sub-Type Single Family Residence
Source Georgia MLS 2
Property Description
Location
State GA
County Douglas
Rooms
Basement None
Interior
Interior Features Double Vanity, High Ceilings, Separate Shower, Soaking Tub
Heating Central
Cooling Ceiling Fan(s), Central Air
Flooring Hardwood, Laminate
Fireplaces Number 1
Fireplace Yes
Appliance Dishwasher, Microwave
Laundry Common Area
Exterior
Parking Features Garage, Attached, Garage Door Opener
Community Features None
Utilities Available Cable Available, Electricity Available, High Speed Internet
View Y/N No
Roof Type Composition
Garage Yes
Private Pool No
Building
Lot Description Cul-De-Sac
Faces GPS friendly
Sewer Public Sewer
Water Public
Architectural Style Brick Front
Structure Type Brick,Concrete
New Construction No
Schools
Elementary Schools Chapel Hill
Middle Schools Chapel Hill
High Schools New Manchester
Others
HOA Fee Include Management Fee
Tax ID 00870150368
Special Listing Condition Resale







