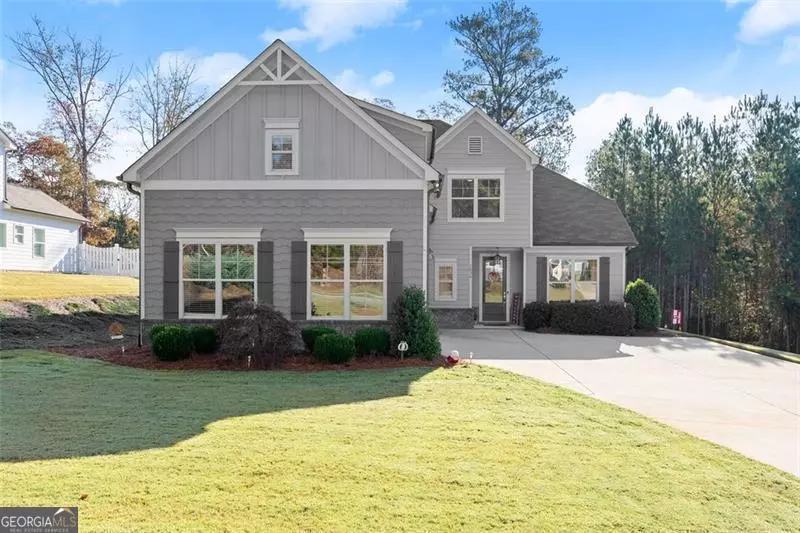
1836 HIDDEN CREEK DR Hoschton, GA 30548
3 Beds
2.5 Baths
2,407 SqFt
UPDATED:
Key Details
Property Type Single Family Home
Sub Type Single Family Residence
Listing Status Active
Purchase Type For Sale
Square Footage 2,407 sqft
Price per Sqft $211
Subdivision Hidden Creek
MLS Listing ID 10416068
Style Craftsman
Bedrooms 3
Full Baths 2
Half Baths 1
Construction Status Resale
HOA Fees $550
HOA Y/N Yes
Year Built 2017
Annual Tax Amount $4,373
Tax Year 2023
Lot Size 0.590 Acres
Property Description
Location
State GA
County Barrow
Rooms
Basement None
Main Level Bedrooms 1
Interior
Interior Features Master On Main Level, Double Vanity
Heating Central
Cooling Ceiling Fan(s), Central Air
Flooring Carpet, Hardwood, Tile
Fireplaces Number 1
Fireplaces Type Family Room
Exterior
Parking Features Garage, Garage Door Opener, Attached
Garage Spaces 4.0
Community Features Street Lights, Sidewalks
Utilities Available Electricity Available, High Speed Internet, Natural Gas Available, Phone Available, Water Available
Roof Type Composition
Building
Story Two
Foundation Slab
Sewer Septic Tank
Level or Stories Two
Construction Status Resale
Schools
Elementary Schools Bramlett
Middle Schools Russell
High Schools Winder Barrow
Others
Special Listing Condition Covenants/Restrictions







