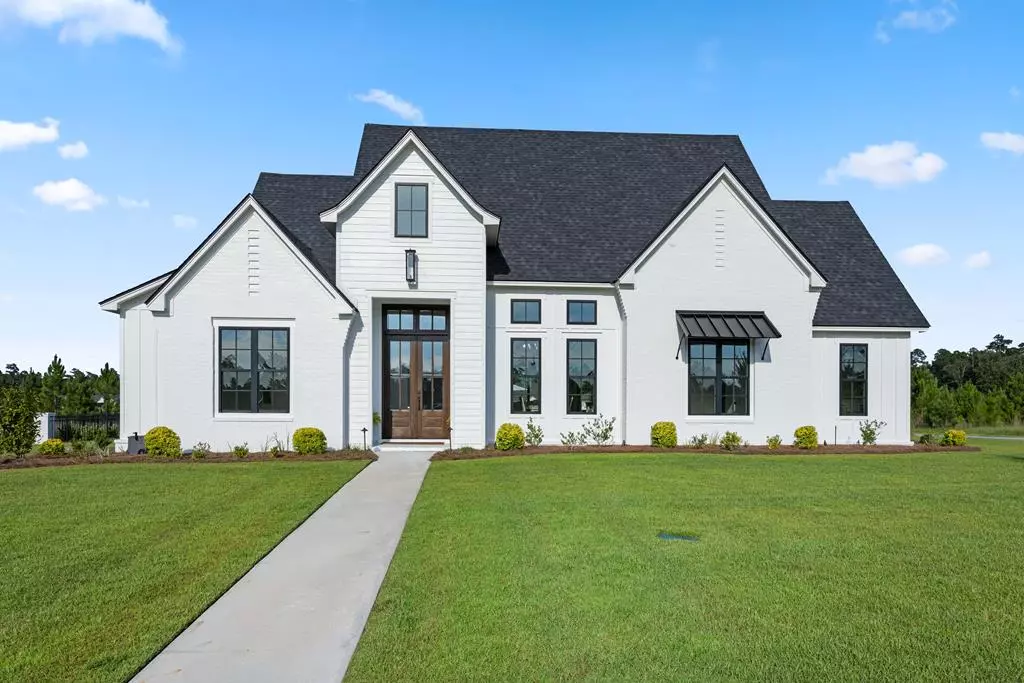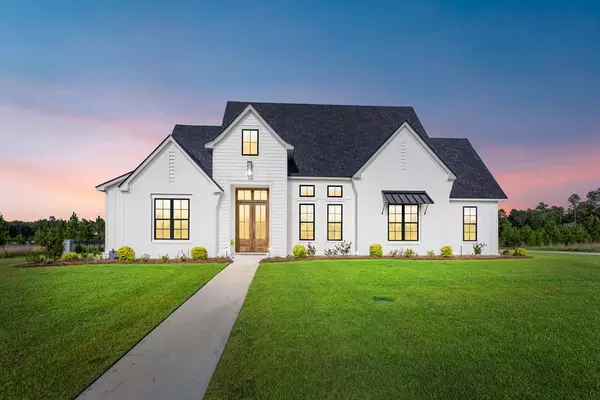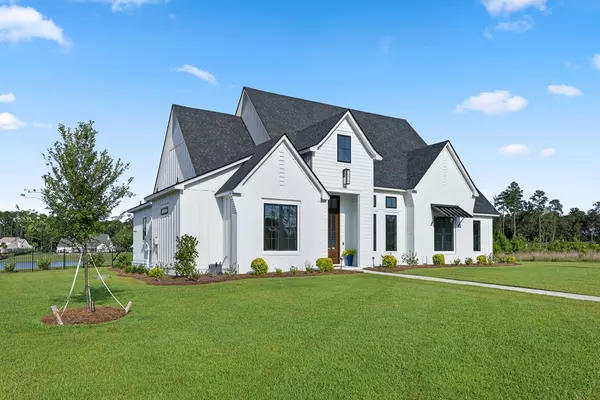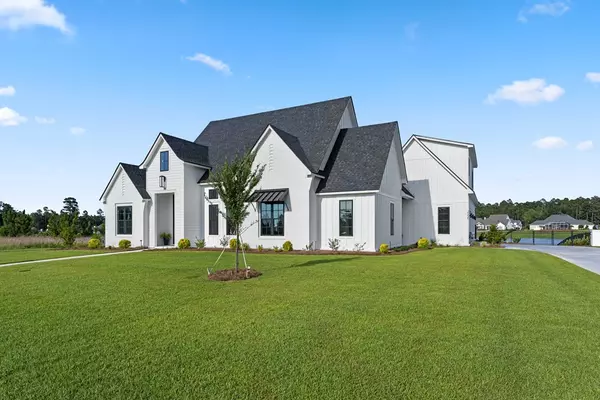
2008 McRee Court Valdosta, GA 31601
5 Beds
3.5 Baths
3,438 SqFt
UPDATED:
11/11/2024 10:30 AM
Key Details
Property Type Single Family Home
Sub Type House
Listing Status Active
Purchase Type For Sale
Square Footage 3,438 sqft
Price per Sqft $315
Subdivision Kinderlou Forest
MLS Listing ID 141039
Bedrooms 5
Full Baths 3
Half Baths 1
HOA Fees $140/mo
HOA Y/N Yes
Year Built 2023
Annual Tax Amount $2,018
Tax Year 2023
Lot Size 0.870 Acres
Acres 0.87
Property Description
Location
State GA
Area 5-N Side Hwy 84 In Lowndes Co.
Zoning P-D
Interior
Interior Features Insulated, Fireplace, Ceiling Fan(s), Garage Door Opener
Heating Central, Electric
Cooling Central Air, Electric
Flooring Tile, Laminate
Appliance Refrigerator, Gas Range, Microwave, Dishwasher, Wall Oven
Exterior
Exterior Feature Irregular Lot Size, Sprinkler System, Fenced, Termite Bonded, Deed Restrictions
Pool In Ground
Roof Type Architectural
Porch Covered Patio, Rear
Building
Story One and One Half
Sewer County
Water County
Others
Tax ID 0035 214






